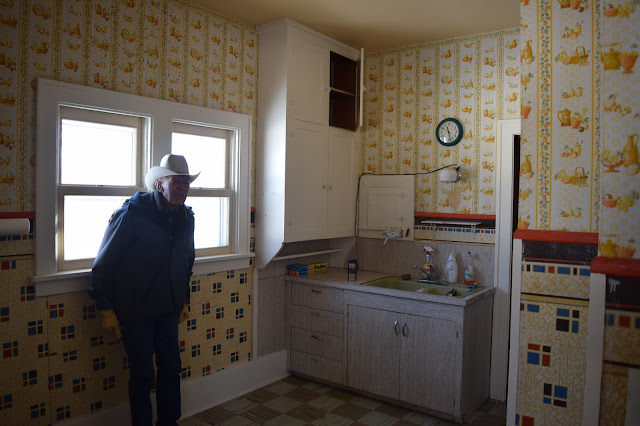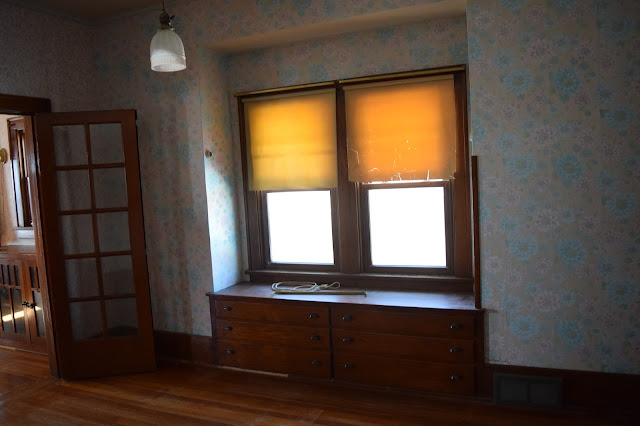We have bought ourselves a bit of a "If You Give a Mouse a Cookie" situation. But the transformation is already so fun. We love old houses and all their quirks. So far we have our sanity intact and are enjoying the process.

Welcome to the foyer. Beautiful new windows fill the home with delicious light. Although not all these pictures showcase that. For some reason this day I didn't want to touch the 50 year old roller shades to let light in every room of the house.

This closet thing? It's just screaming for some cubbies, shelving, hooks, and pretty baskets.

I apparently don't have a very good picture of the dining room but I will tell you the floor is awful linoleum tiles with wood under. It has an awesome built in cabinet and the doorway to the hall is an awesome angle.
Kitchen. Hi Grandpa!
This is it. Original cabinet and cute door pass through are staying. The rest? Needs to go, go, go clearly. So much pattern. So busy. Kinda almost gives me a headache. You too? Weird.

The middle column is the brick chimney. That will become exposed and the right set of built-in is leaving-kinda, to make a bit of counter space by the stove and open the space a little. The left built-in is staying.

Hello to the reason I bought the house. A pantry. Honest to goodness walk in, prepare in, store in, feel the history, freaking adorable pantry. This space will get a facelift with bead board, butcherblock, fresh paint. refinished floors and, and, and...the list is endless it feels.
That thought makes me an adult right? Lame-I know.
Bedroom #1. It has a window seat with storage but a tiny closet. You win some you loose some. But overall is a great sized room.


Bedroom #2. Basic Room. No closet. So technically it's not a bedroom but we plan to add a closet. And loose the wallpaper. Millie's already got to work.

Bathroom...dare I say my least favorite room? The bathroom has just been renovated and I'm told it didn't function before the work was done. So for a working bathroom, I am thankful. For the the lack of character in fixtures and finishes? I'm sad. But I've got some ideas to work on the character and maybe someday we will get to all the fixtures and finishes.
It was all made handicap accessible by knocking out the closet in the Bedroom #2- a positive and negative. However, that made the bathroom a large space, which is nice since it's the only bathroom right now.

Finally we have the back porch/laundry. Tiny room, another puzzle, just day in the life of the Craftsman Reno.
The list is long and we are slowly but surely plugging away. Rewiring is happening now and I've started peeling wallpaper. Count is 4 layers so far and some of them are actually pretty, but still leaving. The linoleum is all up and I *think* we have decided on cabinets.
No clue on move in date. The goal before move in, is to have rewiring done, kitchen done enough, and floors refinished. I'd also like to have our bedroom clean of wallpaper and painted so our clothes and resting space isn't a construction zone. A girl can dream right?
The basement is large, clean, dry, and adds to the "P" word even more! Sometime I'll go down there and share. Now it's kinda a mess with wiring. So another day another time. I'll update again soon. Maybe I'll have monumental progress...maybe I'll have little bits. Either way it all needs done.
Pray for us.
Blessings!





I am SO going to follow you every step of the way! I am SO dying over all the built-ins. Omg. The built-ins in the living room are TO DIE for!!! I can't see beyond what that kitchen looks like- I'm not good at envisioning, I guess. But, I know you will make it so lovely. And THAT PANTRY! I LOVE it so much! Some day I hope to find an old home with character, but my home has to have THE perfect spot for MY in home "tea room". I've had one before and I want one again. Seriously though, I will be with you every step of the way. You couldn't post too many pictures, or too many details for me!
ReplyDeleteThanks Nancy! Glad you will be following. I have faith the transformation will be tremendous! The pantry is my fav forever and always. The light that flows in there is just incredible and make my craftsman bungalow feel a little farmhousy and country to which make me feel at home. I can't believe the mint condition those built-in are in! Just perfect! And a spot for tea! Now that you mention it...I must find a spot too!
Delete